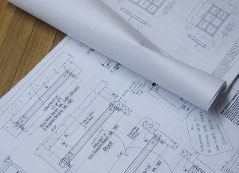ARMOR'S STRUCTURAL DRAWINGS
& ASSEMBLY MANUALS Having a good understanding of the drawings and construction of your building will give you a great boost in getting your project through building departments and completed smoothly. Because of the capital investment into computer-aided design, engineering and drafting equipment and having some of the most experienced engineers in the industry; your drawings will be some of the most clear and detailed in the industry. The first set of Structural drawings or "approval drawings" can usually be provided on less complex projects with in 5-10 days of your approved and accepted order which allows you to review and approve them and begin preliminary work with your contactor, building and zoning departments. Engineer stamped permit drawings are typically provided in 10-15 days from the time of final verification and revisions, which is typically required to submit for permits on the steel building. Construction drawings are provided with the delivery of your building along with a very detailed assembly procedure manual that gives tremendous step by step assistance in the assembly process. By using the detailed shipping list, the assembly manual and by matching the part number marked on the components to the part number on the table on each page of the construction drawings as well as the detailed pages showing the connections, the correct pre-punched and label pieces are easily identified for quick and easy assembly. And Remember, should you ever have a question please feel free to call the toll free customer service number. Even after hours, if they can't answer your question they will know someone who can. The only stupid questions are the ones we don't ask. COMPETITION: Competitors typically provide only the permit and construction drawings. Some have an erection manual that is usually outdated and does not coincide with the drawings. Some companies provide only an anchor bolt layout page with a letter of certification for snow and wind loads. Since they are not fully integrated factories with their own engineering, drafting and fabrication staffs and facilities many brokers or "frame shops" have a drafting company or cad operator produce drawings for them and then send them off to an independent engineer to have them stamped. This creates concern for many building officials due to the fact that the "overall" building is not designed, engineered, fabricated or delivered under the same supervision. In fact, there are many cases know where the components delivered were not even what was reflected or required on the drawings or engineer stamped letter. This is similar to getting a blue print for a product and then purchasing the components to fabricate it yourself. Hardly the "pre-engineered" building you expected! |
 Armor
Steel Buildings, Inc.
"The Symbol of Strength, Integrity and Quality."
We
work to earn your confidence, before, during and long
after the sale.
200 S. Wilcox St. #328 Castle Rock, CO 80104
Corporate Office: 303-797-6555 Fax: 303-797-6980
If you are interested in learning more about becoming an
ARMOR Builder call us Toll Free at 1-877-772-7667 Ext 203 or 139 or email us
Top
|